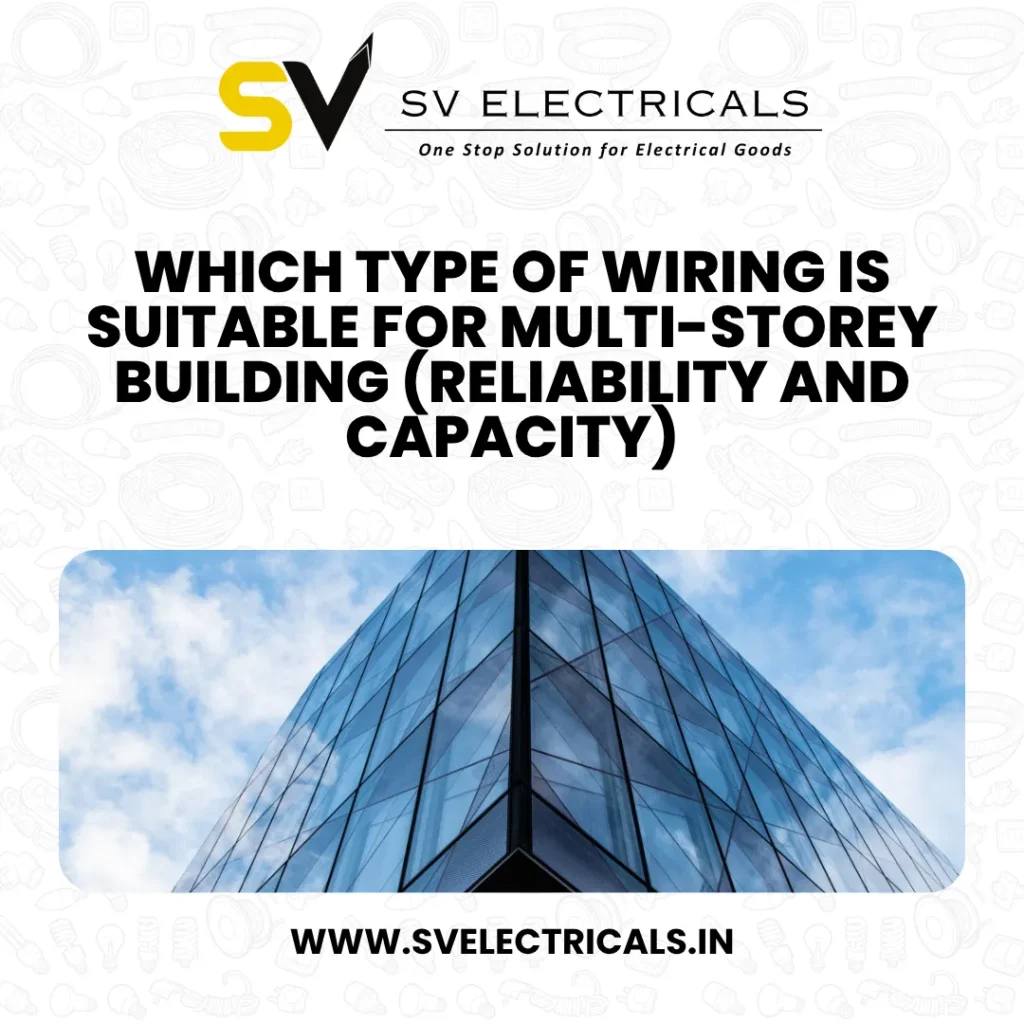In today’s rapidly evolving construction landscape, selecting the right type of wiring for multi-storey buildings is crucial for both reliability and capacity. The wiring system not only influences the safety and functionality of the building but also plays a significant role in maintenance efficiency and long-term cost savings.
SV Electricals specializes in a range of products essential for such projects, including Cables and Wires, Lights, Switchgear, MCB and DB, Modular Switches, Copper Wires and Strips, Cable Trays, Cable Accessories, and Panel Accessories from leading brands like Polycab, Panasonic, Siemens, and Scame. Understanding the importance of reliable and capacity-driven wiring solutions can make a difference in ensuring a smooth.
Our extensive experience enables us to guide you through the best wiring solutions for your building’s unique needs. Let’s explore the factors that determine which type of wiring is most suitable for multi-storey buildings.
What Is The Best Wiring System For Multi-Storey Buildings
multi-storey buildings require wiring solutions that can handle high electrical loads and are designed to be durable and easy to maintain.
Key Factors to Consider
- Load Capacity: Multi-storey buildings demand a wiring system that can support significant power needs, ensuring consistent power distribution across all levels.
- Durability: With high foot traffic and exposure to various environmental factors, wiring systems in multi-storey buildings must be long-lasting and resistant to wear and tear.
- Ease of Maintenance: Systems should allow for easy access in case of upgrades or repairs, which reduces downtime and maintenance costs.
For these reasons, armored cables and conduits are commonly recommended. These types can withstand the structural demands of taller buildings, ensuring both safety and performance.
How Does The Distribution System Work In Multi-Storey Buildings?
A well-designed electrical distribution system is essential to deliver safe and reliable power across each floor. This system is crucial as it prevents overloads, reduces risks, and ensures consistent power flow throughout the building.
Importance of Distribution Systems
An effective distribution system allows electricity to be managed and distributed efficiently from a main power source to multiple floors. It minimizes disruptions and safeguards sensitive electrical equipment, providing stability and safety across all levels.
Benefits of a Well-Structured System
A structured distribution setup offers seamless power access, reduced maintenance issues, and enhanced energy efficiency. SV Electricals, provide you get access to top-grade cables, wires, and switchgears from brands like Polycab and Siemens to ensure long-lasting performance.
Factors Influencing Distribution System Choice
When selecting a distribution system for high-rise buildings, factors like power load, building size, and safety standards are crucial. The right wiring—like busbar trunking or conduit systems—ensures safe, scalable, and effective power distribution.
For instance, busbars are often ideal as they handle high load capacity, making them a suitable choice for multi-storey structures.
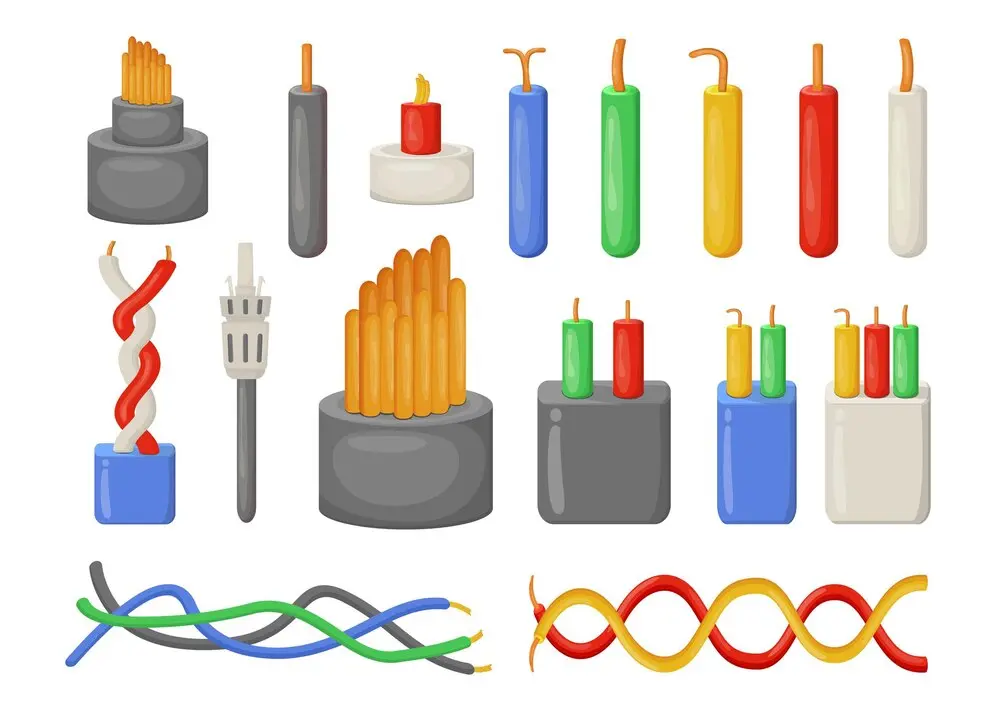
Why Is The Raising Mains System Suitable For Multi-Storey Buildings?
The Raising mains system is a centralized vertical electrical supply. It connects to individual floors, supporting reliable power distribution without relying on complex horizontal wiring networks. This setup is especially suited for high-rise buildings as it handles heavy electrical loads and minimizes wiring bulk.
Benefits of Using Raising Mains
- Improved Power Distribution Efficiency: Raising mains provides direct power to each floor, reducing voltage drops and power loss.
- Reduced Wiring Needs: Unlike other systems, the raising mains system needs fewer wires, which cuts down on installation costs and enhances building safety by lowering fire risks.
- Space-Saving Design: With less wiring, the system is more compact, leaving more room for other essential building functions.
Raising Mains vs. Other Systems
Compared to traditional horizontal wiring, the raising mains system is more efficient and safer for high-rise structures. While horizontal systems may be practical in smaller buildings, they often struggle to maintain power consistency in tall buildings, making raising mains ideal for multi-storey setups.
What Is The Tree Method Of Wiring In Multi-Storey Buildings?
The tree wiring method is a popular approach for powering multi-storey buildings. This method branches a main power line into several sub-lines or “branches” on each floor, making it easier to distribute electricity across various sections.
Benefits of the Tree Method
- Flexibility: The tree method allows for easy additions or changes to wiring, making it ideal for growing or evolving spaces.
- Efficient Power Distribution: It simplifies power delivery to different floors, ensuring even and reliable access to electricity.
The tree method is especially useful in residential and mixed-use buildings, where the layout may require separate power zones for apartments, offices, or shops.
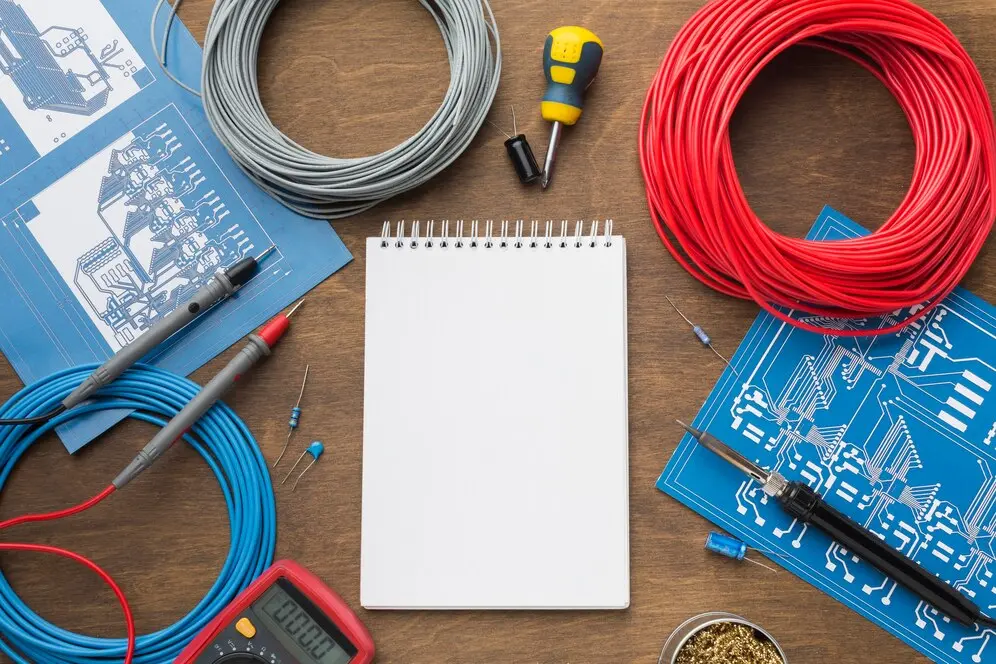
What Is The Role Of Three-Phase Electrical Wiring In Multi-Storey Buildings?
Three-phase electrical wiring is essential in multi-storey buildings due to its ability to handle larger electrical loads efficiently. Unlike single-phase systems, which may struggle with high demand, three-phase wiring provides a more stable and powerful current flow across multiple floors.
Why Three-Phase Systems are Favored
Three-phase systems are commonly used in commercial and high-rise residential buildings because they offer higher efficiency and reduced power loss. They support heavy-duty equipment like HVAC systems, elevators, and large lighting setups, making them ideal for structures with higher energy demands.
Requirements and Considerations
When installing three-phase wiring in multi-storey structures, it’s crucial to meet safety standards and ensure proper load balancing. Skilled professionals from trusted sources, like SV Electricals, ensure the setup meets the building’s power requirements.
Which Type Of Wiring Is Most Suitable For Commercial Buildings?
choosing the right type of wiring is crucial. MC cables (Metal Clad cables) and three-phase systems are commonly used due to their durability and ability to handle higher electrical loads, which are often required in large spaces.
Common Wiring Types for Commercial Buildings
- MC Cables: These cables are durable, easy to install, and resistant to physical damage, making them suitable for heavy-duty applications.
- Three-Phase Systems: Often chosen for multi-storey buildings, this system is energy-efficient, reduces electrical loss, and supports large equipment.
Why Commercial Wiring Differs from Residential
Commercial buildings have different wiring needs due to their increased electrical demands, larger spaces, and strict code compliance requirements. Unlike residential settings, these buildings often house powerful machinery, HVAC systems, and complex lighting setups, making robust wiring essential.
SV Electricals offers top-quality products like Cables and Wires, Lights, Switchgears, MCB and DB, Modular Switches, Copper Wires and Strips, Cable Trays, Cable Accessories, and Panel Accessories from trusted brands such as Polycab, Panasonic, Siemens, and Scame.
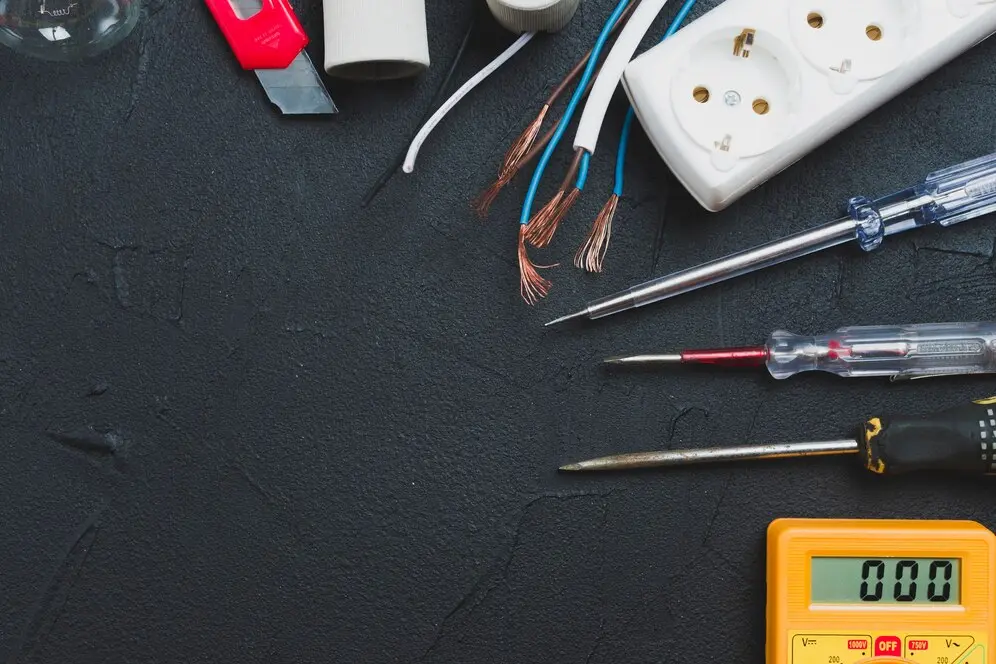
What Are The Key Electrical Specifications For Multi-Storey Building Wiring?
When planning the electrical wiring for a multi-storey building, several key specifications ensure safety and efficiency:
- Technical Specifications:
- Insulation Standards: Use high-quality insulated cables to prevent electrical faults and ensure durability.
- Fire-Resistance Standards: Cables should comply with fire-resistant standards to minimize fire hazards.
- Fire-Resistant Structures:
- MV Panel Rooms: These rooms must have fire-resistant walls and doors to contain any electrical fires and protect the building’s integrity.
- Wiring Separation:
- Voltage Separation: It is crucial to separate high, medium, and low voltage wiring into different shafts or conduits. This separation enhances safety by reducing the risk of electrical interference and potential hazards.
Choosing the right wiring is essential for the safety and functionality of multi-storey buildings. If you’re wondering which type of wiring is suitable for multi storey building, SV Electricals offers a comprehensive range of solutions tailored to your needs.
What Are The Electrical Safety Requirements In Multi-Storey Buildings?
In multi-storey buildings, electrical safety is crucial to prevent accidents and ensure the well-being of residents. One of the mandatory safety requirements is the use of flame-retardant wiring and cabling. This ensures that even in case of a fire, the wiring does not contribute to the spread of flames, significantly reducing the fire hazard.
Another key requirement is having separate emergency power sources for fire safety and life safety systems. These sources ensure that critical systems, such as fire alarms and emergency lighting, remain operational during a power outage, allowing safe evacuation.
By implementing these safety measures, the risk of electrical faults and fire hazards is minimized, providing a safer environment for all building occupants.
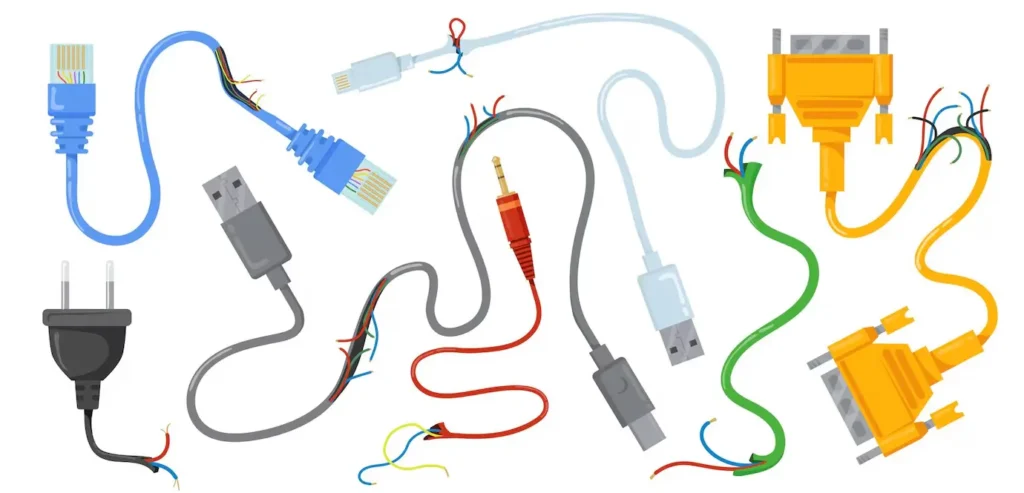
Frequently Asked Questions About Which Type Of Wiring Is Suitable For Multi-Storey Building
What Is The Best Wiring System For Multi-Storey Buildings?
For multi-storey buildings, PVC-insulated wiring or LSZH cables are recommended for their safety, durability, and ease of installation.
Which Type Of Wiring Is Recommended For Workshop And Public Buildings?
Armored cables or conduit wiring systems are ideal for workshops and public buildings because they are robust and protect against mechanical damage.

